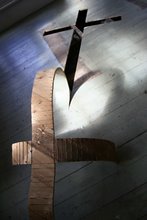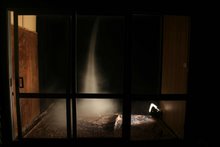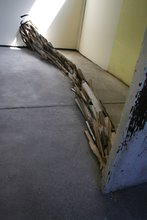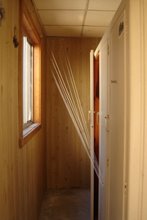Such anxieties, repressed as they are within the structures of the house, are themselves subject to new concerns as houses no longer simply mark places of dwelling and memory, but become abstract objects of speculation. Houses seem less valuable as places of occupation, instead they mark time in the property market; temporary placeholders on the land they stand upon. We treat our houses in a cavalier manner, renovating them to the point of unrecognition, or erasing them altogether, perhaps with the aim of erecting a set of apartments. Within this culture of disposability, is it still possible to dwell upon the house, as well as within it?
In February 2007, a group of artists, eight in all, travelled to the house at Merrick’s Beach, with a rare opportunity to do whatever they wished with the house, but with only a few days to work before demolition began. The group had met a few times, and had loosely discussed possible ideas, but there was no common project that necessarily united them. Some members had grown up in the house, others came to the house as strangers, armed with tools and industrial equipment. A few had read Mark Daniewlski’s House of Leaves, that deconstructive tale of a house that reconstitutes itself while still occupied, a house whose spatial violations and irregularities perhaps reflected the inner states of those who resided in it, or the wider state of western culture and the philosophical tradition. There were other precursors too, Gordon Matta-Clark’s work cutting and slicing obsolete houses and buildings, formed an obvious point of departure. Yet the artists at Merrick’s beach, to the extent that they had a common project, seemed less overtly aggressive or antithetical in their approach to the building than either Danielwski’s gothic tale or Matta-Clark’s anti-architecture, anti-retinal approach. If the house at 26 Surf St was cut up, hollowed out and thoroughly reworked, the impact was less visceral, but provocative nonetheless. If the roof, walls and floor were cut away and reshaped, the aim perhaps was not merely to register absence, or overtly signal the destruction to come, but rather to reveal – to peel away the layers that had previously constituted the life of the house. There was a sense of release, even redemption in many of these interventions. In the late 1920’s Walter Benjamin had discovered a liberatory energy in the Surrealist use of objects and things that were culturally designated as obsolete. Poised between construction and destruction, many of these contemporary artists were similarly able to reveal hidden potential in what had come to be regarded as outmoded.
The house at 26 Surf St provided an opportunity to explore many of these concerns. If houses are governed by a series of unstable oppositions -public and private, openness and closure, order and chaos, the familiar and the strange - this house was further underscored by a sense of the uncanny. A long-term holiday home, marked by seasonal visits and habituation, the house was no longer liveable. Entropy had begun to intrude, old and buckled, the house was beginning to fall apart. Scheduled for demolition, the artists had a few days to work before the house was razed to the ground. The ambiguous status of all houses thus became overdetermined in this house – was it still a house, or merely an obsolete object? As a holiday home by the sea, to what extent had it accrued the emotional investments that underscore more permanent places of occupation? In a state of partial dilapidation was the house already a ruin, even as it was still standing? Poised between these designations – house and ruin – the house became a perfect site for the artists to explore the possibilities; the energies and repressions – spatial, social and psychological – that inhabit all houses.
Approaching the reworked house, the first noticeable change was the roof. The right-hand side and front corner had been cut up and peeled back, revealing not merely the surfaces below, but a change in the form of the roof itself. The single plane of corrugated iron had been transformed into a series of aesthetic objects in their own right, an almost organic pattern of miniature coils and spirals; diminutive sculptural shapes with unknown potential. Artists Campbell Drake and James Carey had reworked part of the roof and left the rest intact, creating an ambiguous relation between figure and ground, where the aesthetic element was connected yet distinct from its functional relation. This tension between form and function was especially pertinent with respect to its object. After all, the very essence of a house is its roof, from the most primitive makeshift shelter to the modern home. Now an ambiguous shelter, a mixture of the functional, the exposed and the aesthetic, the peeled-back roof, both opened up and exposed the spaces of the house, rendering it more fragile perhaps but revealing a new significance – the little coils of iron suggesting stored energy rather than passivity and obsolescence.
Inside the house, sculptor Robbie Rowlands had reworked the kitchen area. Rowlands had cut a cross-like groove into the floor, peeling away the section of wood but leaving it attached to the floor so that the flat surface was now occupied by a sensuous curved object that was both separate and connected to it. The result created both an excess of physical substance (raised material in what ought to be a smooth surface) and a lack of it (the hole in the floor). This play of presence and absence connected with the roof above, and also indicated the status of the house itself, a house whose presence as an emerging work of art was only possible due to its immanent destruction. The physical confrontation with an uprooted section of the floor was complemented by a more gentle play of light and shadow. Anyone who spent a little time in this area could establish new connections - such as the cross-like shape of the window frame and how it cast a shadow perpendicular to the cross-shaped hole in the floor. With all of these crosses in play it is perhaps too easy to discern some kind of spiritual motif, certainly something that the sculptor did not wish to make overt. Nevertheless there was something spiritual residing within this space. Amidst the disruption of a section of floor pulled back to reveal the hard earth below and the play of light as it casts a shadow across the floor one became sensitive to the relation between physical form and the void, between light, pattern and the passing of time. This more primordial sense of temporality, perhaps hidden beneath the more urgent rhythms of the kitchen and the schedules of domestic life, was revealed through Rowlands’ adaption of the base of the house. Yet one might want to pause a little here, before speaking too easily of voids and absences. The hole in the floor revealing the earth below reminds us of another sphere of occupation and historical connection to the land, that of indigenous populations who once dwelled in this place. Peeling back the layers of the house invites us to contemplate historical truths that continue to haunt us in the present.
This spectral theme revealed itself more manifestly in the rear bedroom, where Cameron Robbins had cleared the space of all objects to create a vortex like phenomena though the use of a smoke machine and carefully manipulated flows of air. If the artists had suggested the possibilities or potential in negative spaces such as holes or gaps, this room’s ethereal manifestation of spiralling smoke was predicated upon such negative spaces where air and smoke could flow. Witnessing the vortex of smoke and air, especially though filtered light was both eerie and abstract. If a house is founded upon a certain forms of repression - historical, spatial, domestic – then this room seemed to represent the ‘unconscious’ of the house, as if the alteration of its structures had released its repressed energy. The whirling smoke, never quite tangible, always on the point of collapse - enacted out the fate of the house in miniature – releasing a flurry of energy before the final erasure.
If entropy is the repressed condition of architecture as Robert Smithson once claimed, Susan Jacobs work seemed suspended between form and the entropic liberation of matter. Utilizing two of the central rooms of the house, Jacobs used the materials from within the walls of the house to create a long tapering flow of wood and plaster. In many ways this seemed the most tangible disruption to the prior order of the house, the most violent unleashing of its own materiality. Plucked out from the central wall, these ‘innards’ - whose flow seemed suspended in time – had an especially intense kind of presence. Released from their structural bond, these previously inert materials gained a disturbing autonomy, a powerful form of the uncanny in that they were both integral to the house but had a kind of abject quality to them as well. This sense of not belonging was enhanced by manner in which Jacobs had accelerated the process of decay. The leaking of material from its architectural fixture allowed a process that would normally not occur due to the demolition of the house. These liberated materials had been shaped into new forms of their own, whose ability to pass through the boundaries of rooms and inner spaces formed a counter to the rational geometries that once constituted the domestic setting.
If many of the previous interventions within the house site were able to use its materials to reveal the uncanny, the project by Matt Morrow produced a different affective response closer to that of melancholy. This installation most directly evoked the idea of human absence within the now obsolete domestic space. Using one of the front rooms of the house, the artist had sparsely populated the room with wooden objects, created as replicas of the ordinary, functional items that govern domestic life – a single mattress, a desk chair, a column heater, and a computer monitor. These objects, furnished from wood, and thereby more solid than their ‘real’ counterparts, worked to counterpose the more solid and permanent with the transient. Placed in various states of semi-abandonment – the chair overturned, the monitor without its keyboard and hard drive, the mattress bare and askew – these carefully crafted objects were at odds with the transience they represent. They formed the leftovers of human occupation – the vanished occupant of a rented room perhaps – unlikely to be reclaimed by their prior possessor. The objects simulated were themselves figures of mass production; subject to rapid obsolescence, likely to end up on the front lawn of any house in the form of hard rubbish. These crafted objects, easily abandoned within our consumer culture, allowed a different meditation on the subject of dwelling and forms of stability, the role of creation and destruction, one made more poignant by their location within this abandoned and condemned interior.
The final two artists worked with spaces often marginalised or forgotten when imagining the space of the house. Maude Brady located her work at the end of a corridor within the confines of a small cupboard. This ‘hidden’ space was thus already veiled behind a neglected area of the house. If many of the other artists had opened up their working spaces and created an expanded field of vision, Brady had by contrast interiorised her space. The potential viewer was confronted with a closed cupboard door and a protruding ‘peephole’ inviting one to look inside. That this normally banal space of the house might contain something unusual was also prompted by the image attached to the door - a photo of a house on a river - its architecture and characters suggesting an Eastern location, perhaps China, the sepia tones of the photo hinting at a colonial past or oriental fantasy. The cylindrical peephole already inscribed the viewer within a phantasmic mode, and the space within – a dark background containing a mountainous landscape with dwellings perched precariously on top – confirmed that this was indeed a place of phantasmic projection. The landscape seemed to float within the dark space, and this exotic, dream-like vista revealed a secret realm – one outside of the domestic settings of the normal house
If Maude Brady had produced a kind of interior uncanny that pointed towards the secret life of the house, Martin Hodge too, created a work that explored the play of history and fantasy within a space both part of and separate from the ‘house’ – namely the backyard shed. Hodge had discovered some old posters still fixed to the shed walls and had cut out the central figures of surfers riding their boards. Liberated from their two-dimensional background these figures were suspended from wire and allowed to float across new spaces in and around the shed – acquiring new meanings as they formed a kind of movable collage against the structures of the shed and its objects. By playing with the relation between figure and ground to the extent that it became difficult to determine the size and dimensions of the free-floating surfer or the spaces it floated across, Hodge revitalized the auratic value of this anachronistic silhouette as it traversed the realms of the house and shed. These new, albeit fleeting perspectives reminded us of the house’s location, its historical use as a place of leisure, as well as our primary relation to nature, our pleasure in movement and the endless fascination of the ocean.
The house at 26 Surf St had been loved and occupied by multiple generations. The brief intervention by these artists struck a careful balance between overturning and subverting the material spaces and fixtures of the house, and paying tribute to its role as a place of habitation and memory. If the house was cut up, folded back, hollowed up and its fixtures simulated – these were acts of creative destruction – aimed at the liberation of potential in the form of new associations and ways of seeing. Each intervention engaged with the house in a distinctly different way, yet connections between the works came easily to the observer, perhaps surprising even the artists to the extent that a shared vision could be constructed. In the fleeting space between house and ruin, these interventions could be seen as partial redemptions of what might normally be condemned to the dustbin of history. In the documentation of these events, the house manages to remain as a site of rich associations concerning what it means to dwell in the 21st century.






